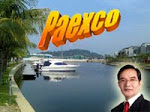As the first major development within Jurong Gateway, the Land Parcel is envisaged to be a distinctive mixed-use development which would include office, retail, residential, hotel and/or serviced apartments. Complementary uses such as food and beverage, entertainment and other uses can also be provided to add to the diversity of amenities and vibrancy of the area.
The maximum permissible Gross Floor Area (GFA) for the development is 107,098 sqm and the total GFA to be built shall not be less than 96,388 sqm.
Minimum Quantum for Office Use
At least 30% of the maximum permissible GFA for the development on the Land Parcel is to be for office use.
The remaining GFA can be developed for additional office, retail, residential, hotel, serviced apartments, complementary uses such as food and beverage, entertainment and other uses and of such types and quantum as the Competent Authority under the Planning Act may approve.
Uses at First Storey
Activity-generating uses, such as retail, food & beverage, entertainment, and other similar uses, are to be provided along at least one side of the following key public spaces and major pedestrian networks on the 1st storey of the development on the Land Parcel, in order to contribute to the street level vibrancy of the area:
a) Fronting the south western common boundary with the MRT station;
b) Fronting the north western boundary;
c) Fronting Boon Lay Way and Jurong Gateway Road;
d) Along the through block link from the Boon Lay Way / Jurong Gateway Road junction to the low-rise zone; and
e) Fronting the public landscaped areas within the low-rise zone.
Uses at Second Storey
Activity-generating uses, such as retail, food and beverage, entertainment and other similar uses, are to be provided at the 2nd storey of the development on the Land Parcel along at least one side of the elevated pedestrian walkway, as shown in the Control Plan. The detailedrequirements for the elevated pedestrian walkways are given
Outdoor Refreshment Area (ORA)
Outdoor Refreshment Areas (ORAs) are permitted within the Land Parcel. The GFA for the ORAs will be computed as part of the maximum permissible GFA for the Land Parcel and be subject to the prevailing Development Control Guidelines issued by the Competent Authority under the Planning Act.
Where allowed, the ORAs should provide an opportunity for outdoor seating that forms a natural extension to a restaurant or café within the development. These ORA should not compromise other street activities, circulation requirements and pedestrian or traffic safety.
The detailed design and layout of the ORAs will be subject to the approval of the Authority and the relevant Competent Authorities. The type of furniture, structures, screens, lightweight covers / shading devices, etc., used are to be designed to enhance the streetscape and character of the area and complement other elements, such as public art, paving, landscaping, etc. The materials and finishes of the ORAs shall be of good quality and easy to maintain. This is to ensure that these structures do not deteriorate over time and appear presentable at all times. The storage of any utensils, preparation of food and beverages, or storage and collection point of refuse within these ORAs is not permitted.
Posted by
Paul http://www.i-lander.net/
> read more from source
The Promont Orchard, For Sale: 3Bdrm-2,013 Sqft
-
The Promont, Orchard 63 Cairnhill Circle, 229790, D9 Singapore
Please Call 8181-7777 Paul Poon / ERA
讲华语 (65) 9671-5821 Jane Lau /ERA
http://www.paulpoon...
























Thanks for the information, We are planning to visit that place in this coming summer.
ReplyDeletehouses for sale Philippines
cottage rentals
ReplyDeleteIt’s really great post. I would like to appreciate your work and would like to tell to my friends.